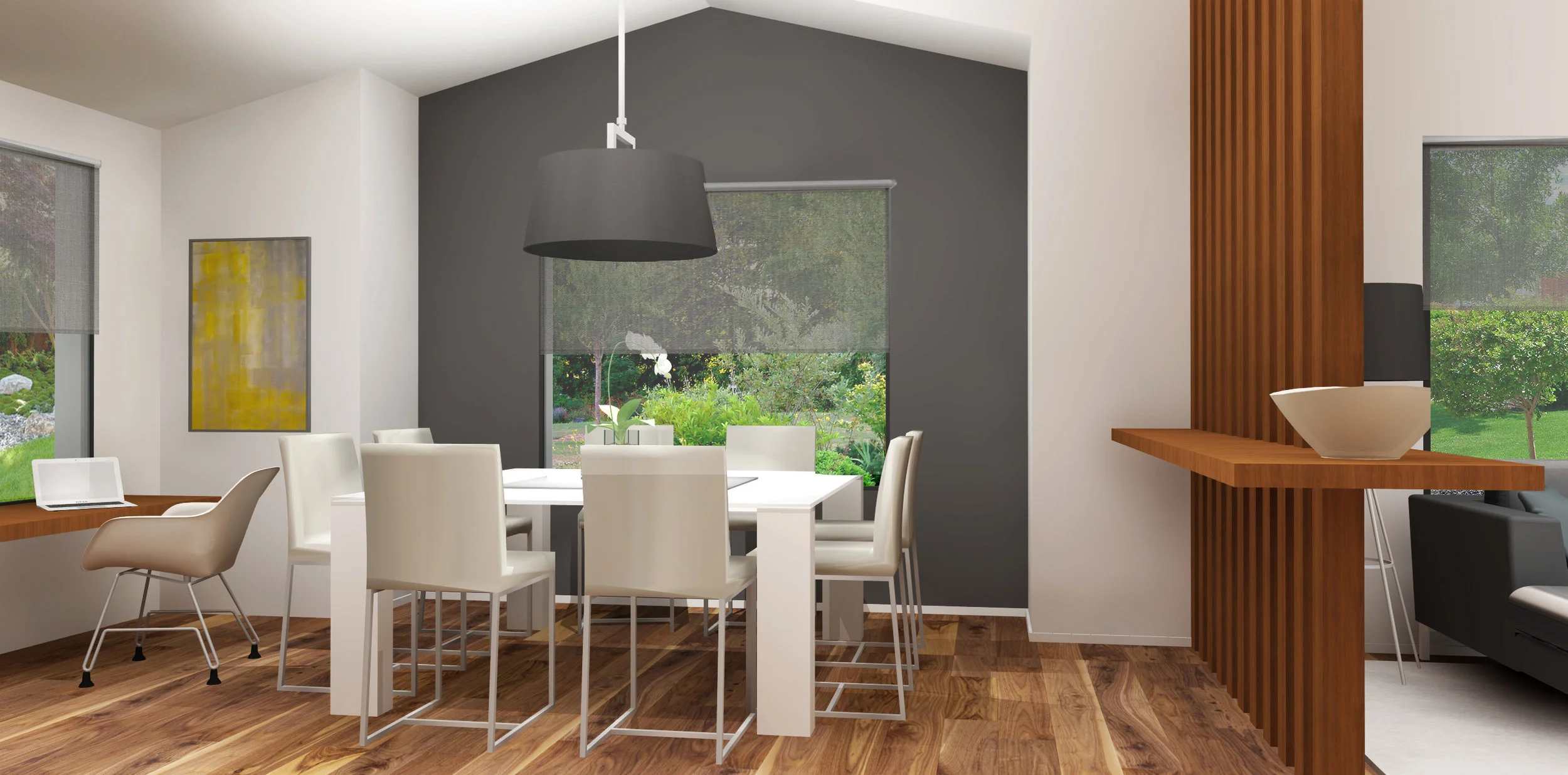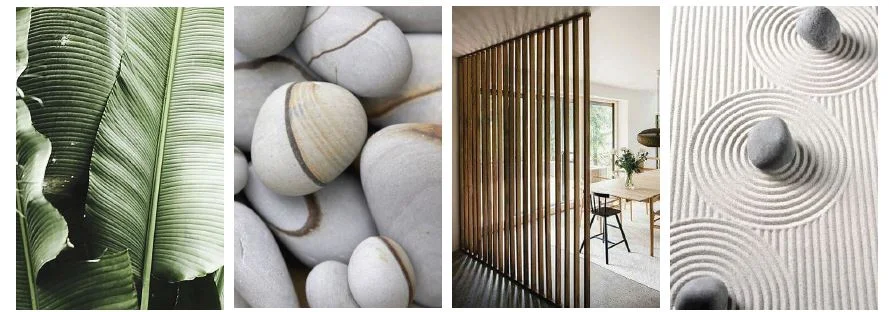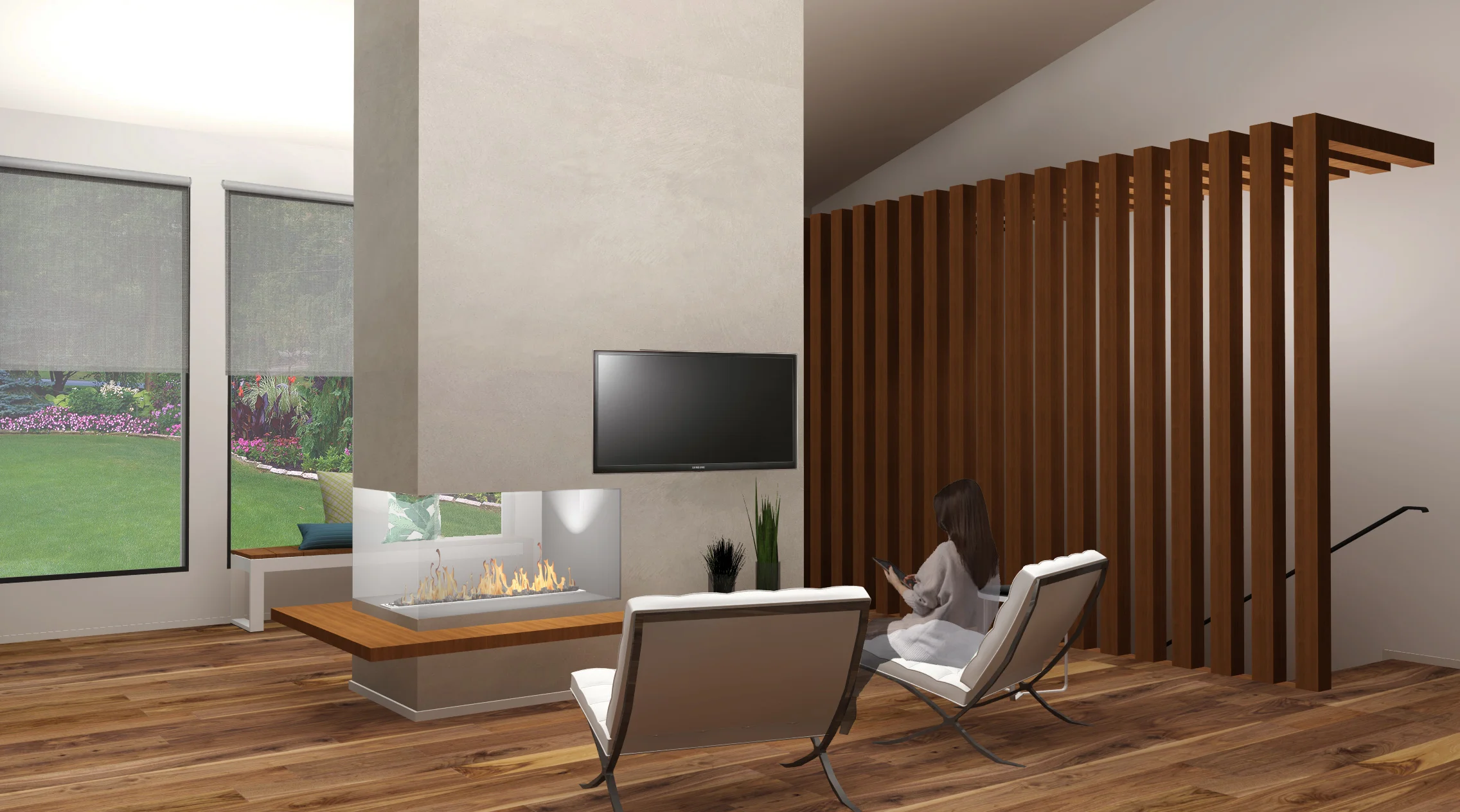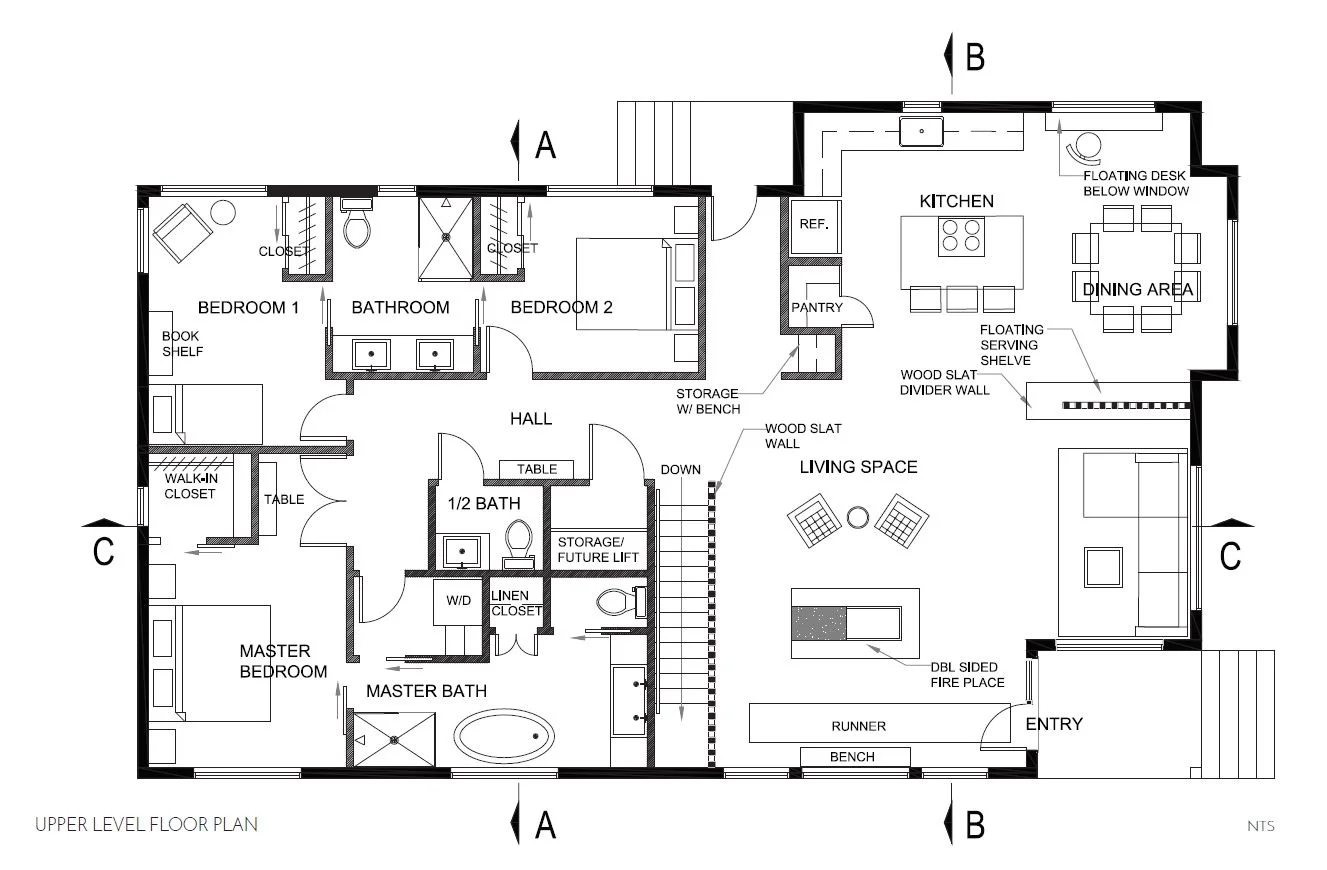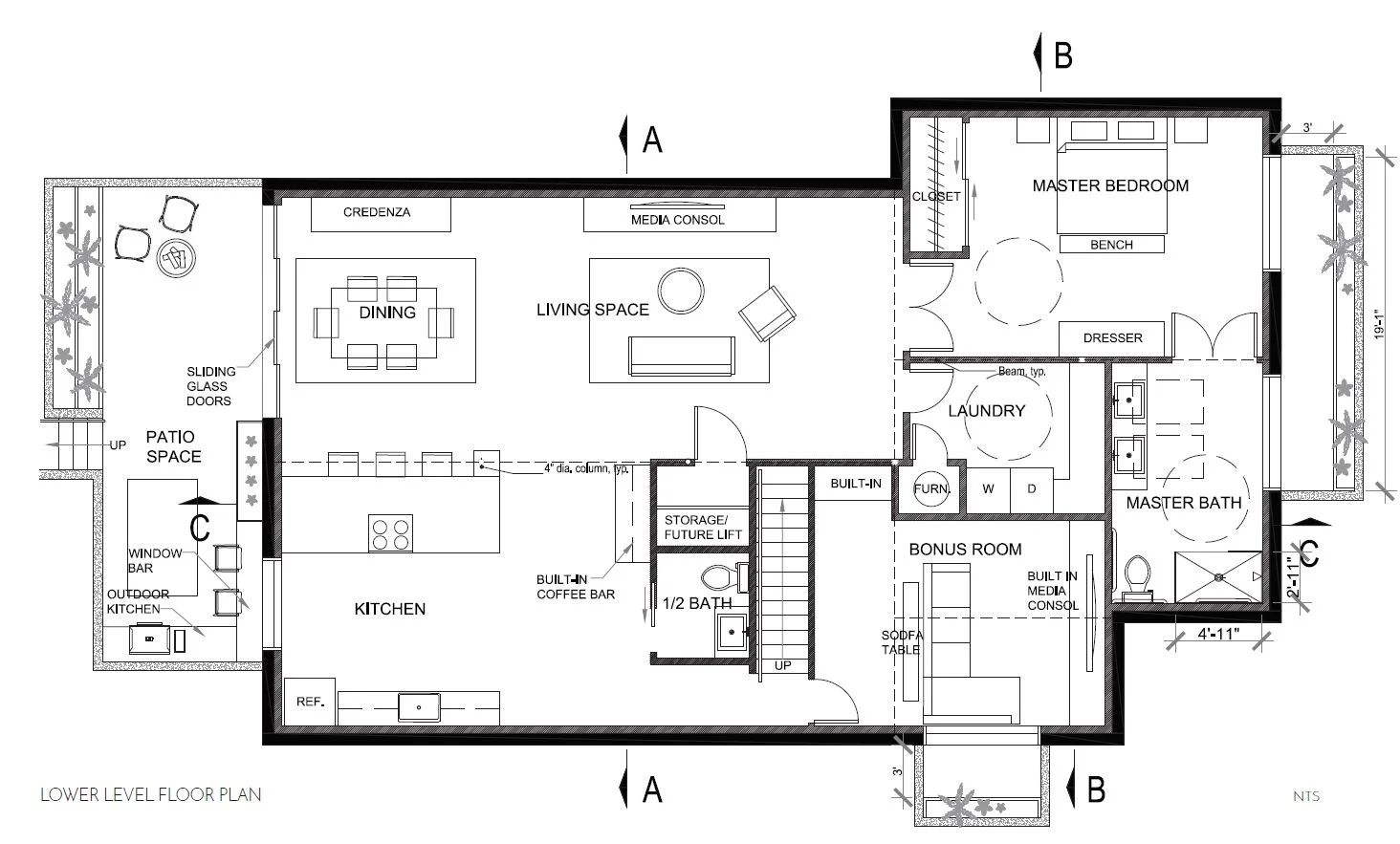A remodel of a single-family dwelling that was designed to support the evolving structure and diverse living needs of the Yi Family. A Korean family of five that love spending quality time together and believe it is important as well as prayer and cooking. The lower level of the home is to become a place for aging in place as the upper level will become the space for family time and growth. The home is intended to have a simplistic modern and earthy aesthetic while focusing on elements of Zen design.
PROJECT SCOPE
An interior remodel of the 3,672 sq. ft. home. Space planning to accommodate the family of five, updated of materials and finishes, furniture, and home appliances.
USER
Mother Sun
Father Kai
Son Michael
Grandmother Tae Youn
Grandfather Jung-Hwa
DESIGN CONCEPT
The open concept of the Yi’s home will evoke a bright inviting environment for quality family time is most important to them. This home will be a place of growth as the family continues to grow together and for their love of nature and growing gardens.

